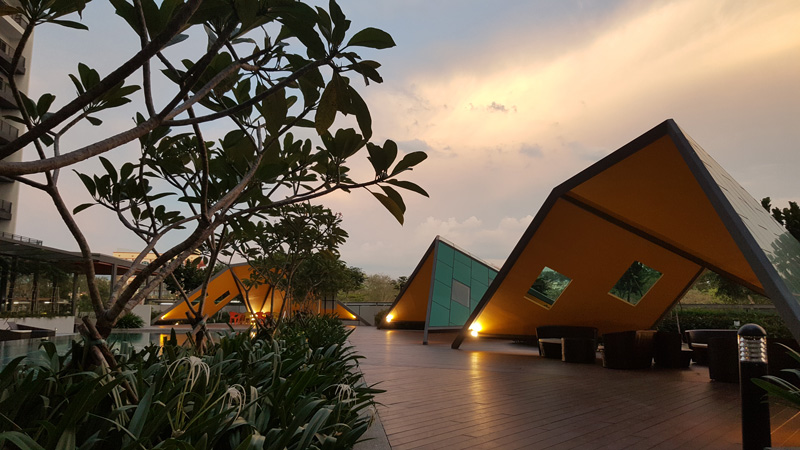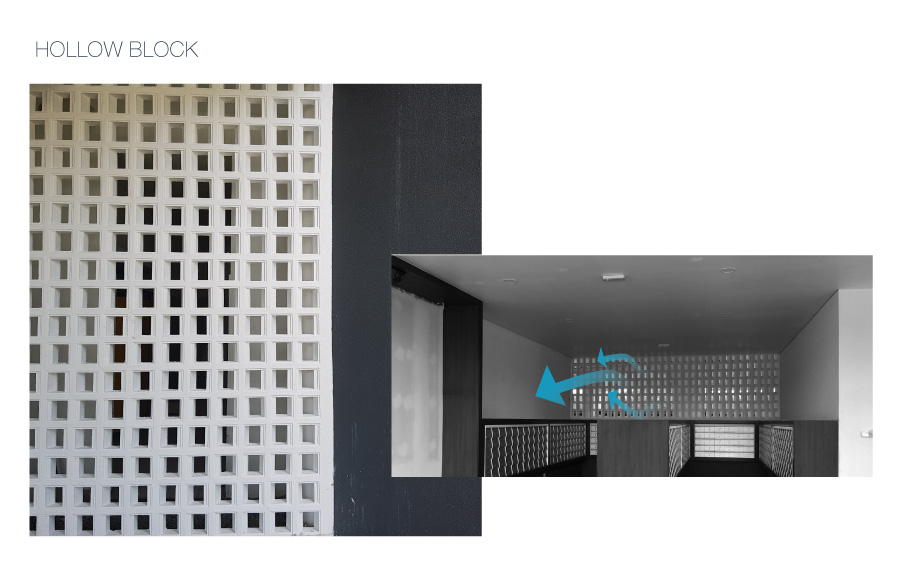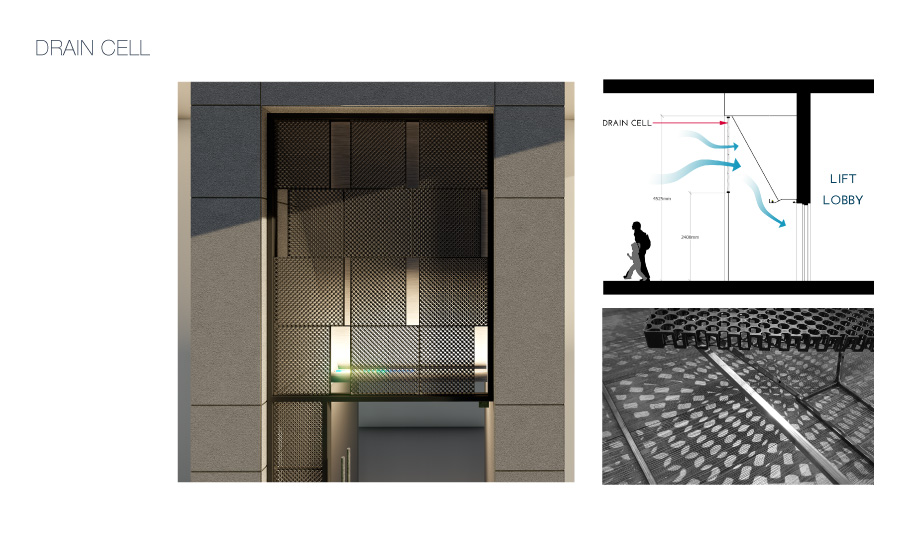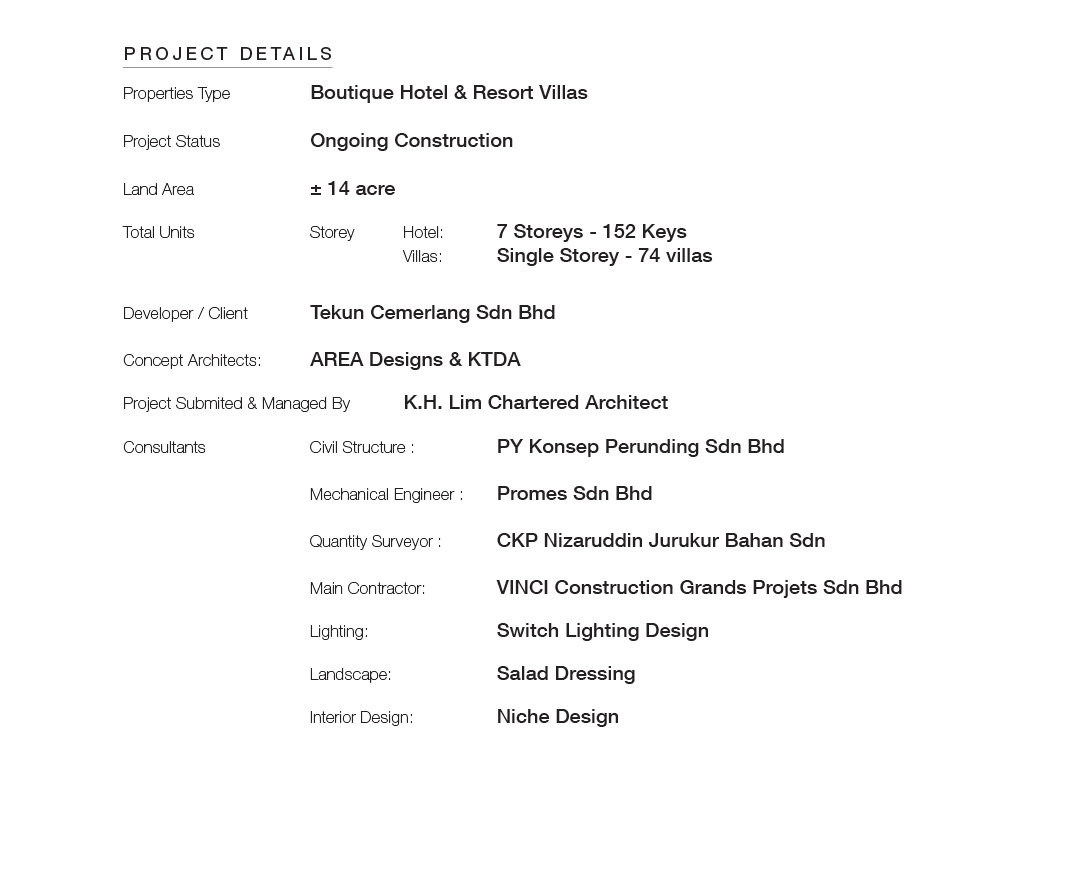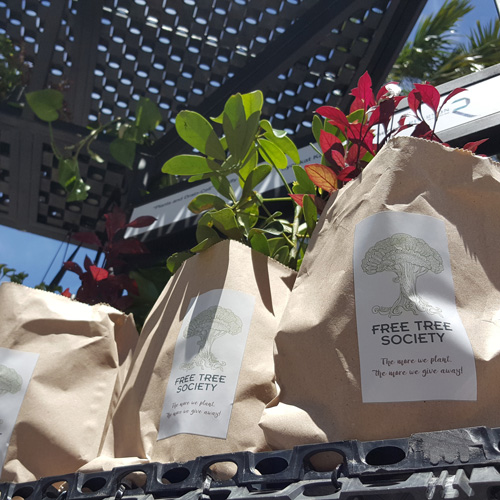Maya meets the need for the increase of family residents in the vicinity of Likas. Likas is an education, sports and elderly care hub containing several primary and secondary schools, elderly centres and a sports complex. This multi-use project had in mind convenience and a conducive environment for family interaction and connectedness.
Maya sits atop a trapezium shaped piece of land. Despite this unconventional scheme of property, Maya is able to offer three blocks of 520 residential units with 16 design layouts in a range of sizes, starting from 860 to 1300 s.f. Facilities include a 25m lap pool, a kids pool, half basketball court, gym, multi-purpose hall, Play House cabanas surrounded by landscaped lawns, BBQ areas, courtyard garden, kids playground, a Light House lounge and treadmill area, the Tree House deck and a jogging track.
The public spaces in Maya are designed to create ease of both visual and physical accessibility. Sitting at the Pool Area, one is able to see through to the multi-purpose hall, gym and all the way to the main entrance. Besides the lounge chair deck, residents will find shade and relaxation in the brightly-coloured tepees. The aluminium tepees has a little cutout at the back for cooling and a fun exit for the children. A raised deck, called the Treehouse, is made with a webbed wall to accommodate climbing creepers and residents seeking an elevated vantage point to rest and view the Pool.
An appreciation of greenery is reflected throughout the grounds. A jogging track surrounds the property, placed atop major drains. Little nooks of spaces between utility equipment and shrubs and trees are put to good use for outdoor gym equipment. The sub-basement parking lot utilizes daylight and ceiling cutouts for energy use and conservation.
A feature facility is the Lighthouse, situated in between two towers on the 15th floor. It contains a cardio room and a glass-walled lounge. The Lighthouse is tropically inspired with bamboo-like rods propped to create private reading spaces. Open windows and large fans generate a cool and naturally ventilated interior.
DETAILS
MATERIAL
SUSTAINABILITY
Instead of an underground parking, the carpark is placed sub-basement. Light and air pours in through open walls during the day. Vertical voids between the towers were afforded to allow air flow and light to permeate the buildings.
The walls of the Function Hall contain large windows and louvers for natural ventilation. Each window frames a different “moment” of the outdoors, although they are each one of a whole.
Openings in the glass wall of the Light House brings in breeze into the room and reduces the need for air conditioning. Inside, a series of breathable bamboo like vertical structure also allow the air to flow freely in the space. Casement windows protect the interior from rain.
Screens made up of louvered bars guide ventilation into the space. The diagonal orientation of the bars allows wind to flow in fluidly.
To draw in more natural light and reduce the use of electricity, skylights are exploited where possible. Light flows into the sub-basement carpark through cutouts on the ceiling.
Walking through the Spine, a series of Green Walls are found to create a subtle tunnel-like effect. This is created by nylon spider webs attached to planter boxes. Tropical vegetation climbs up the nylon support and acts as a natural air filtration system. The planter boxes also collect rainwater and prevents heavy rain from splashing into the corridor.
A gym deck was designed to resemble a nest, a place to meditate, rest and hide away. Nylon cables allow for climbing plants to create a green cover. This green walls shelters the space from direct sunlight..



