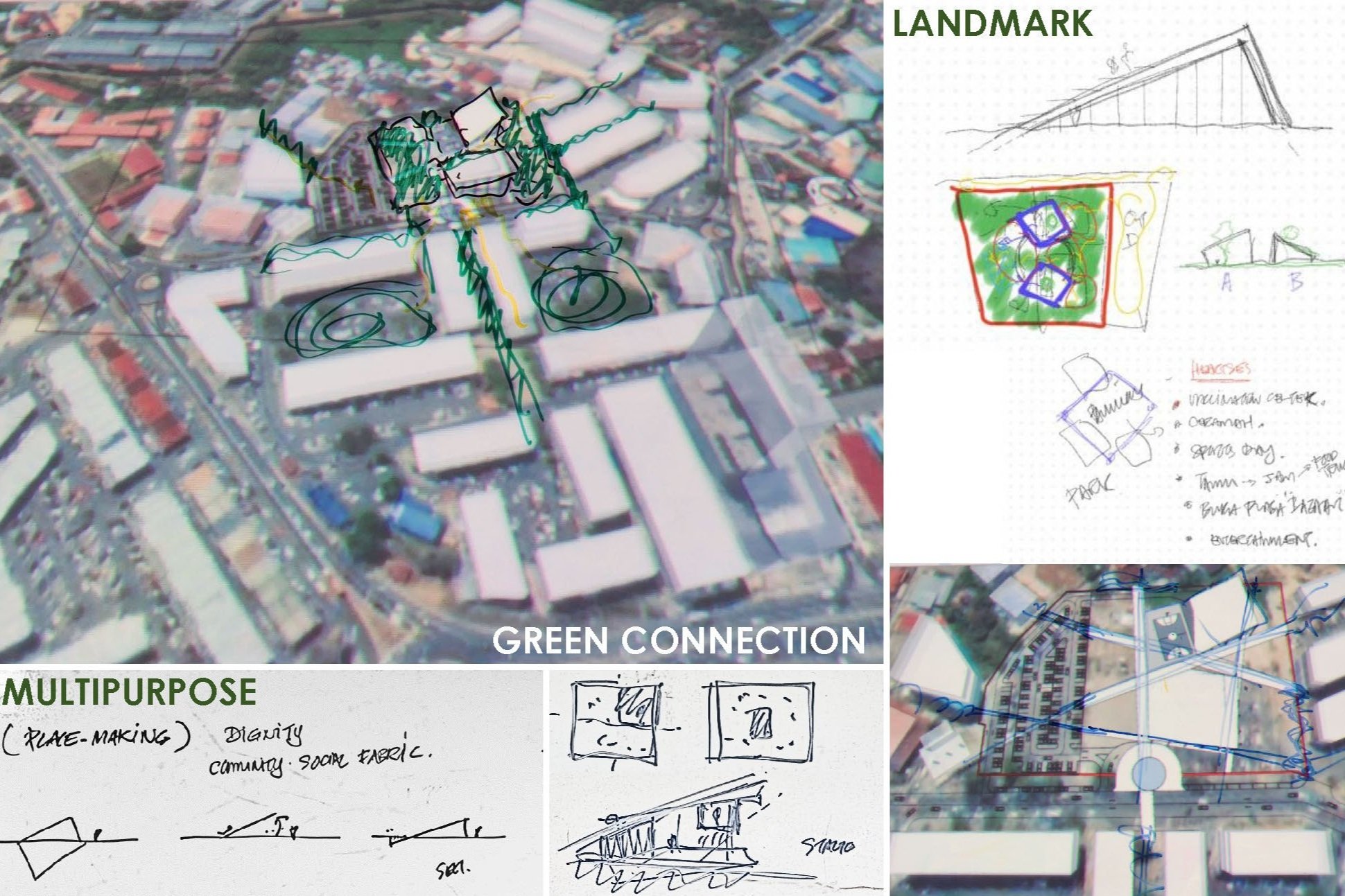Inanam Community Centre
The Inanam Community Centre was designed to serve a semi-urban town as a hub for social, cultural and economic activities. The brief emphasized creating facilities that are inclusive and accessible to people of all ages and abilities, while also focusing on sustainable and environmentally friendly design principles.
Situated on a square-shaped grassy field, the site provided an excellent opportunity to implement a symmetrical design concept. This not only establishes a sense of societal structure and stability but also encourages social interaction and engagement through its clear visual center.
At the heart of the Community Centre is the Community Hall, a versatile space designed to accommodate a badminton court, serve as a disaster relief center, or transform into a concert venue. Adjoining the hall are stages and walkways that can easily be adapted for children's performances or converted into tamu (market) areas, enhancing community interaction.
The second key structure is the Youth Centre, distinguished by a dynamic "tree of life" feature that extends from the ground to the roof. Surrounding this centerpiece are areas designed for high engagement and learning, including a library, co-working spaces, workshop zones, and a recycling center.
Both the Community Hall and the Youth Centre are topped with inclined roofs, not only for facilitating the installation of solar panels but also conveying a sense of light, openness and adaptability, enhancing the building's sustainability credentials.
To further promote communal activities, the design incorporates various outdoor spaces intended for cultural markets, family gatherings, and recreational activities like jogging and basketball, creating a welcoming environment for community engagement.
In collaboration with:
Raya Akitek + KTDA



















